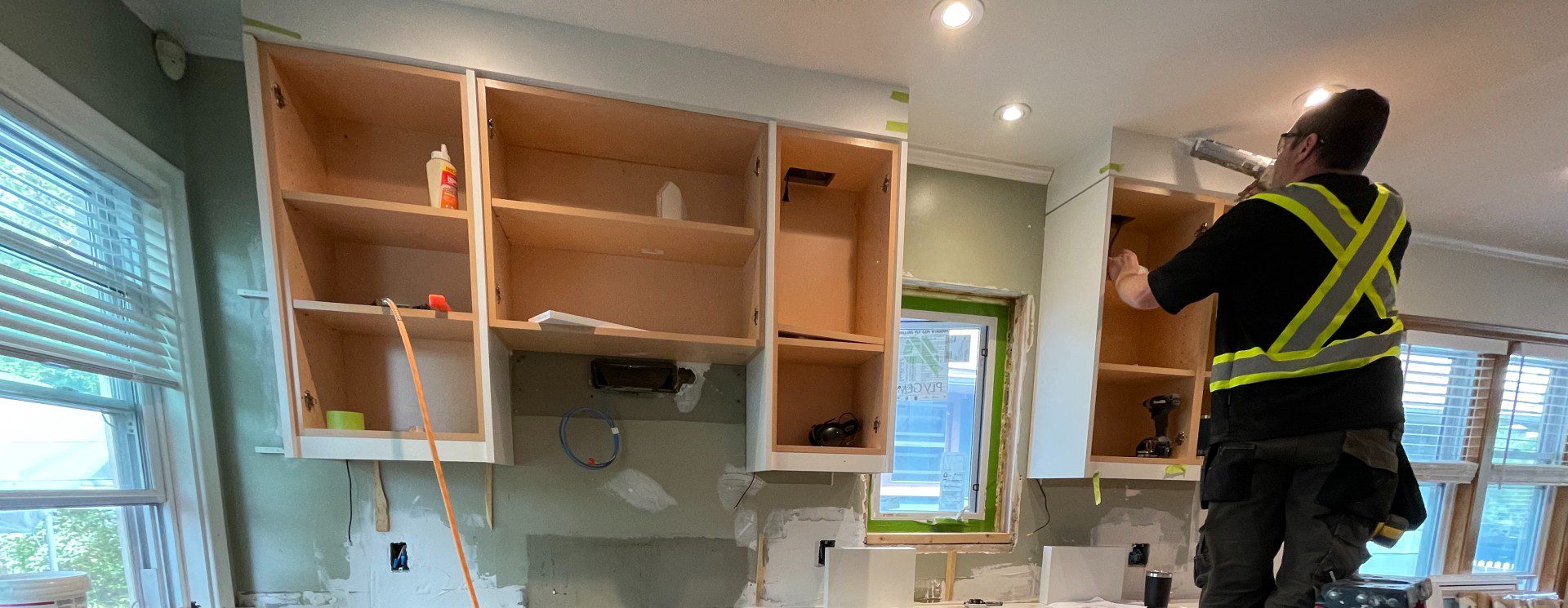
Cabinet Express is a modular solution to cabinetry. Our products are availably in a variety of standard sizes.
Complete your entire cabinetry renovation without ever stepping foot in a showroom.
1. MEASURE YOUR SPACE
Here is a quick step-by-step guide on how to measure and draw your space efficiently and accurately.
Measure the length and width of the room and the height of the walls.
- Do a rough sketch of your layout, and then transfer it to graph paper.
- This is your “base plan” and is a record of the layout of the space as it exists.
- Indicate light fixtures, electrical outlets, and heat registers.
- Measure ceiling & bulkheads heights.
- Make a list of what you don’t like or want to change.
Measure the length and width of the room and the height of the walls.
- From one corner, measure the location of windows and doors.
- Record the swing of each door, opening in or out, right or left.
- Record each dimension to the nearest 1/4 inch.
- Include measurements for everything.
- Include the width of every doorway and window, including casings.
- If there’s an island or peninsula, measure its length, height and depth.
- Check and double-check your measurements for accuracy.
2. DRAW A NEW FLOORPLAN
- Do a rough sketch of your layout, and then transfer it to graph paper.
- This is your “base plan” and is a record the layout of the space as it exists.
- Indicate light fixtures, electrical outlets, and heat registers.
- Measure ceiling & bulkheads heights.
- Make a list of what you don’t like or want to change.
- Keep in mind that your plan does not have to be professionally drawn, only accurate in its rendition of the current space.
3. PICK YOUR COLOURS AND FINISHES
Once your layout has been determined, it’s time to add some colour to your cabinets! If you haven’t yet decided on a colour and you are looking for some inspiration, feel free to browse our inspiration section for some great examples to choose from.
You can also try some cabinet colors and finishes on for size with our design tool.
You can also try some cabinet colors and finishes on for size with our design tool.
4. ORDER YOUR CABINETS
This is the fun part! Once you have your measurements, layout and design, it is time to order your cabinets.
You can order right from your rendering, or browse our product section to begin adding your upper cabinets, lower cabinets, faucets & sinks and accessories!
You can order right from your rendering, or browse our product section to begin adding your upper cabinets, lower cabinets, faucets & sinks and accessories!
5. INSTALL
Installation is easy with box delivery and on time shipping. Check out our installation help guides or book a complimentary consultation with one of our design professionals by calling 403-720-1928 or email info@cabinetexpress.ca.
If you are ready to go, please scan and email your drawing to info@cabinetexpress.ca and please include your name, project information and phone number.